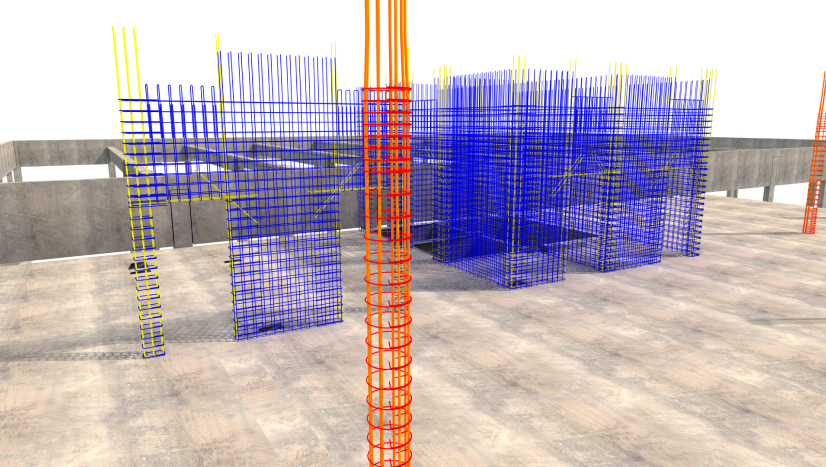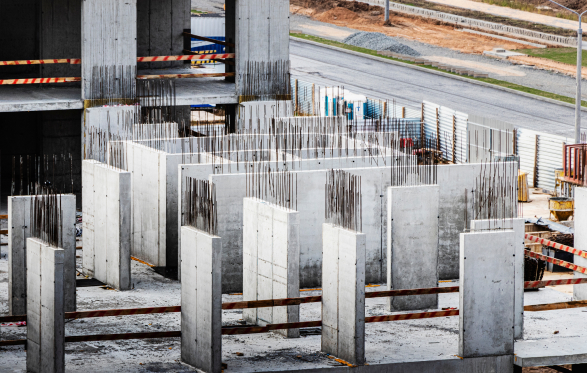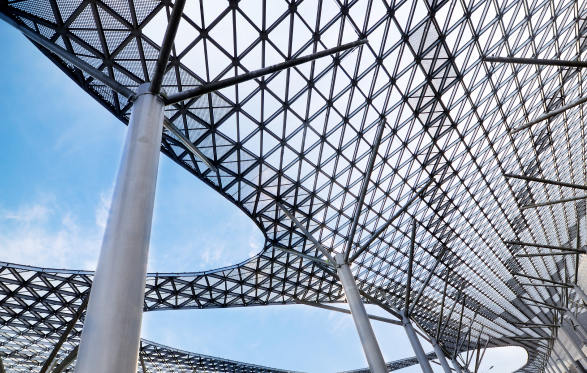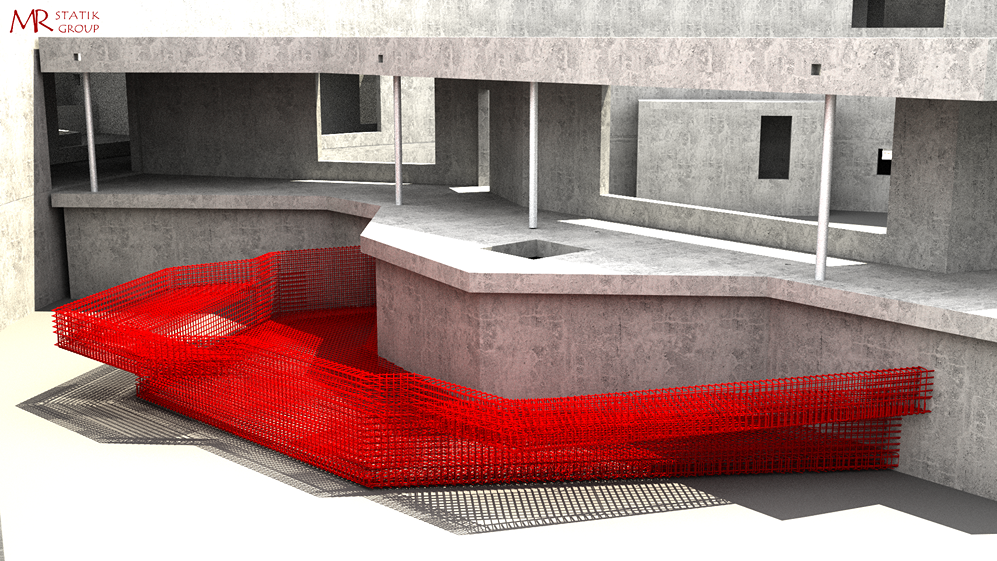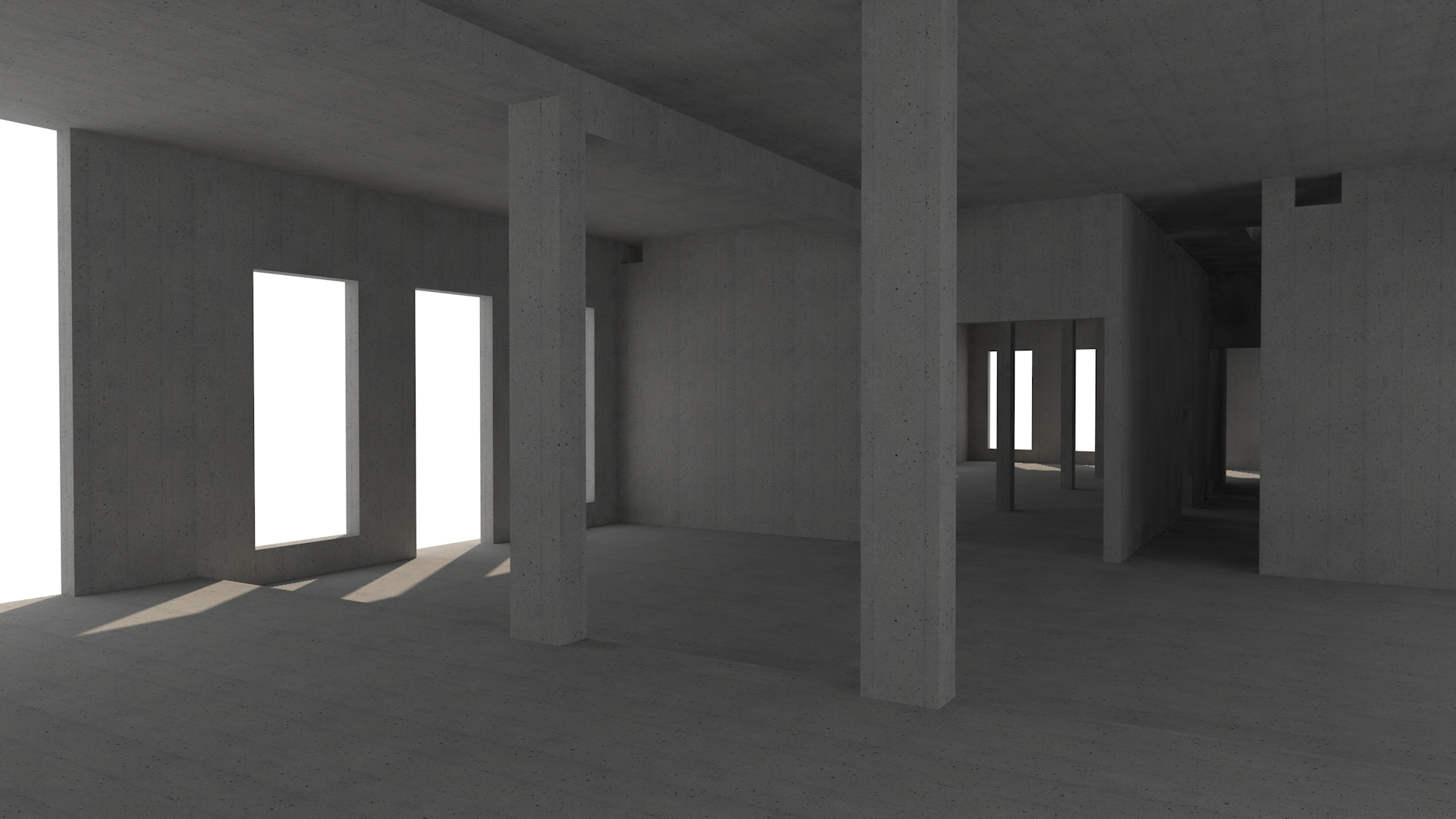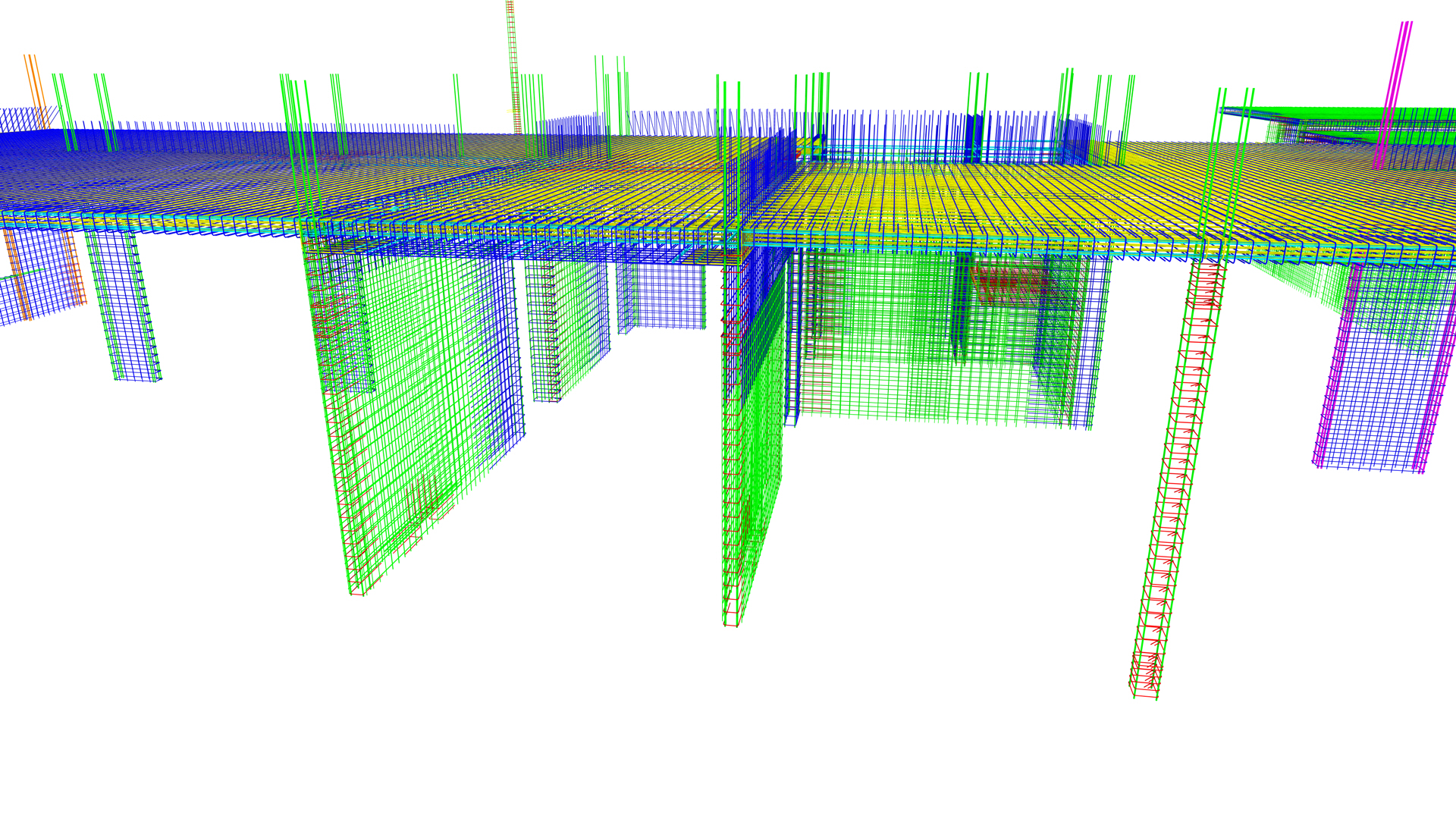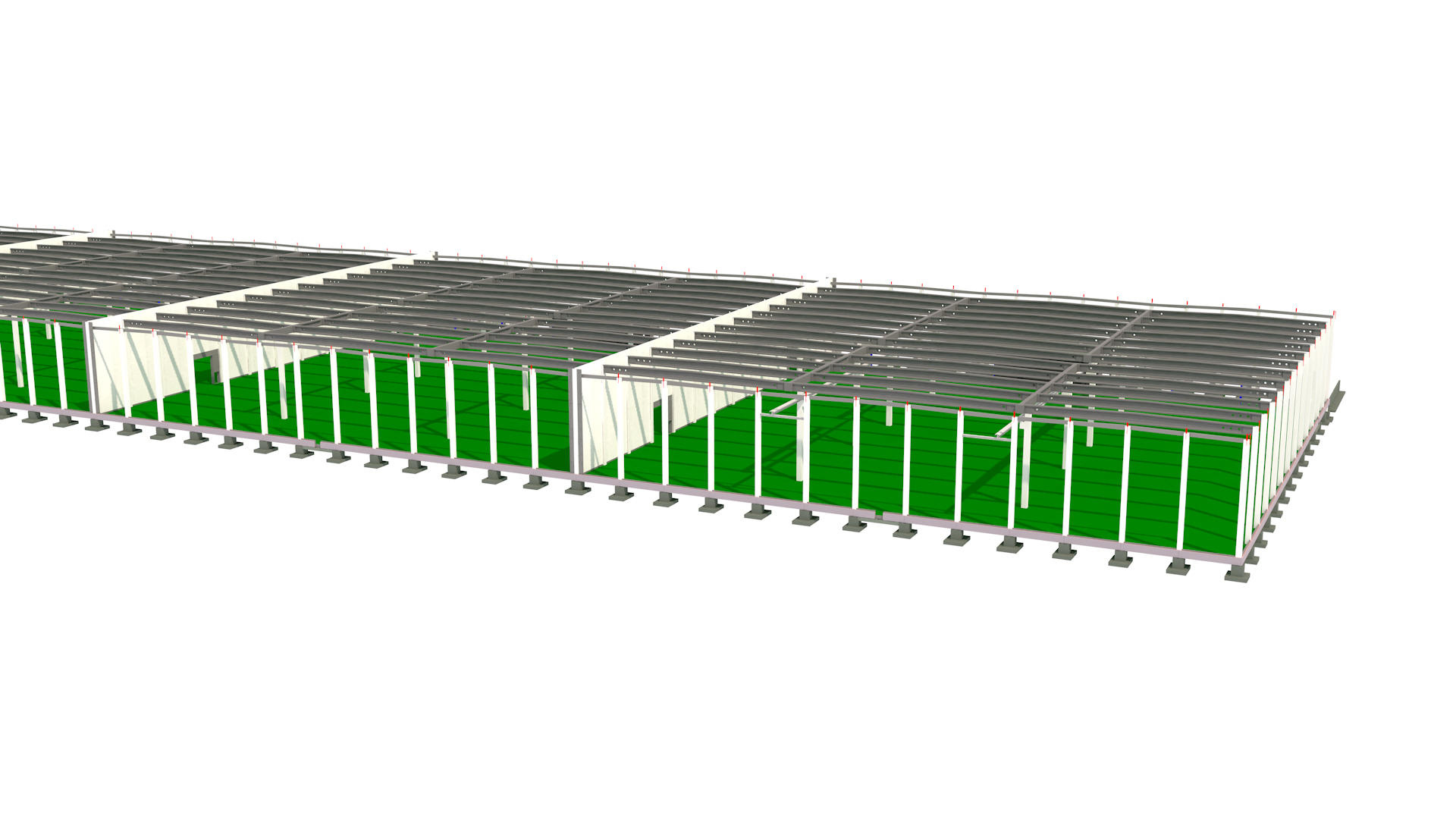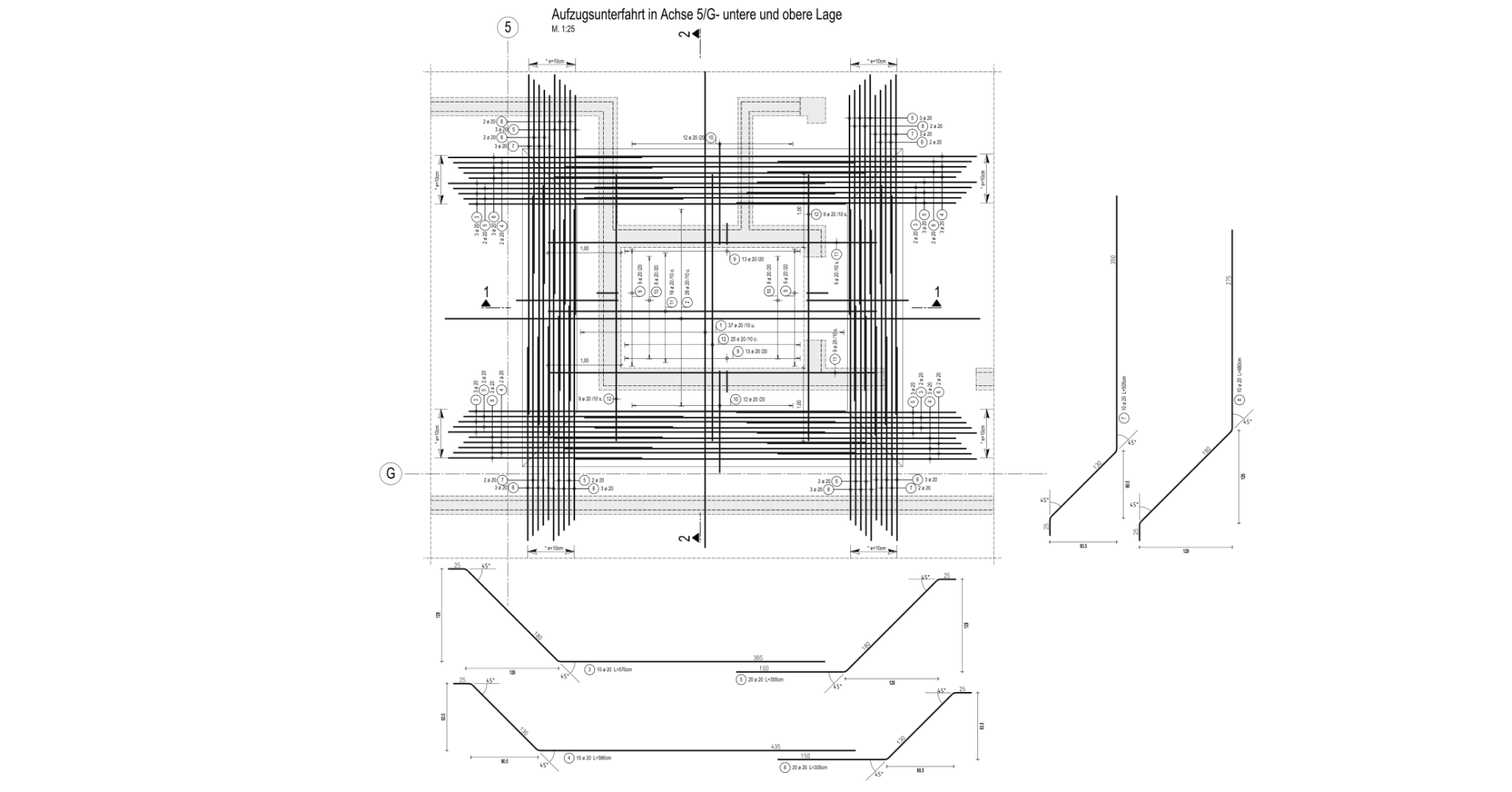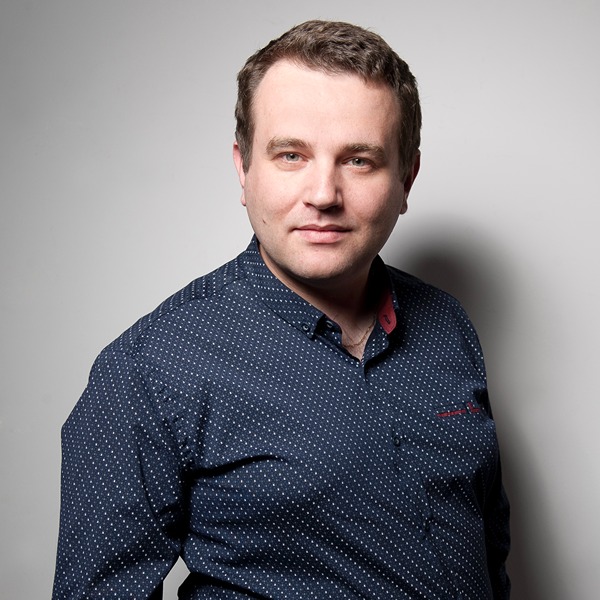Our offer
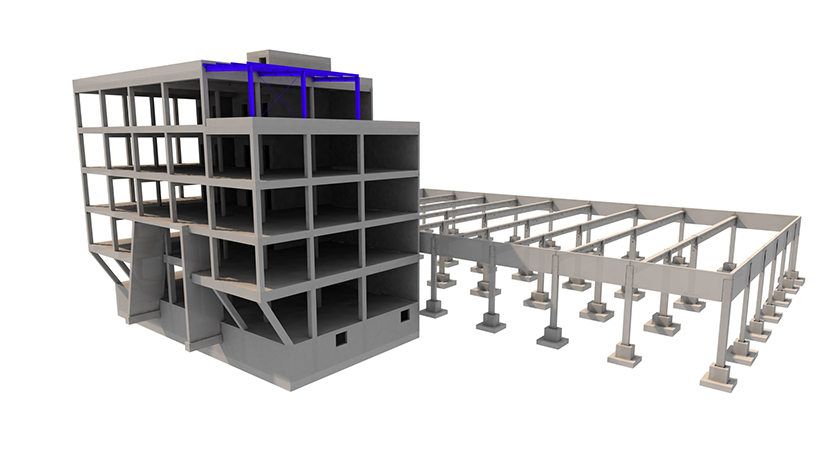

Steel construction projects
Our specialists support your production plant and your design office in the creation of assembly and workshop drawings for steel structures. Processing in a BIM environment provides you with error-free documentation. The ability to share the model with you gives you the opportunity to keep up to date with the progress of the project. The automatic creation of installation parts lists and CNC files is possible at any time.

About us
Our company supports civil engineering firms in all service phases. We create static calculations, position plans, formwork plans, reinforcement, workshop and assembly drawings for steel and prefabricated structures for our customers. We help our customers to succeed by providing qualified personnel exactly when they need them and at prices that are very attractive on the local market.
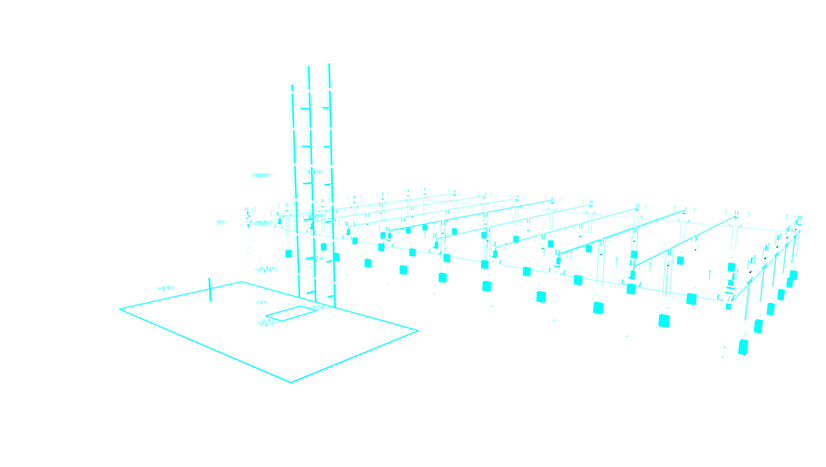

Shuttering plans
We create formwork plans for you, your office standard is our standard
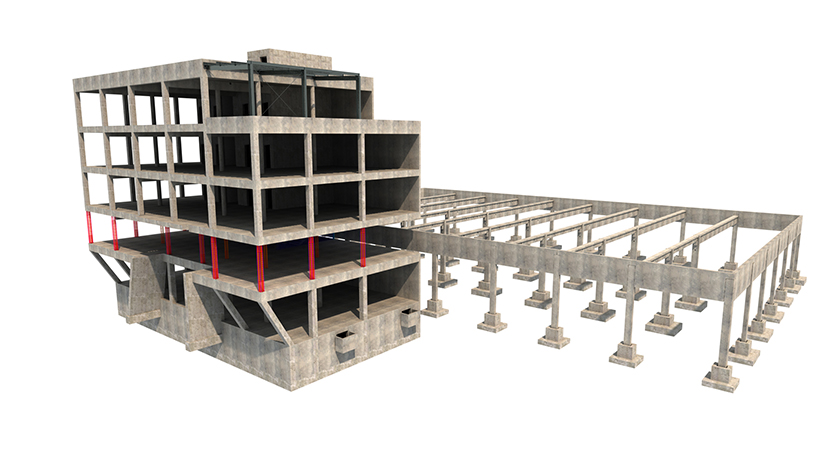

Reinforced concrete structures
We create reinforcement plans for you so that you can concentrate on other phases of your project.
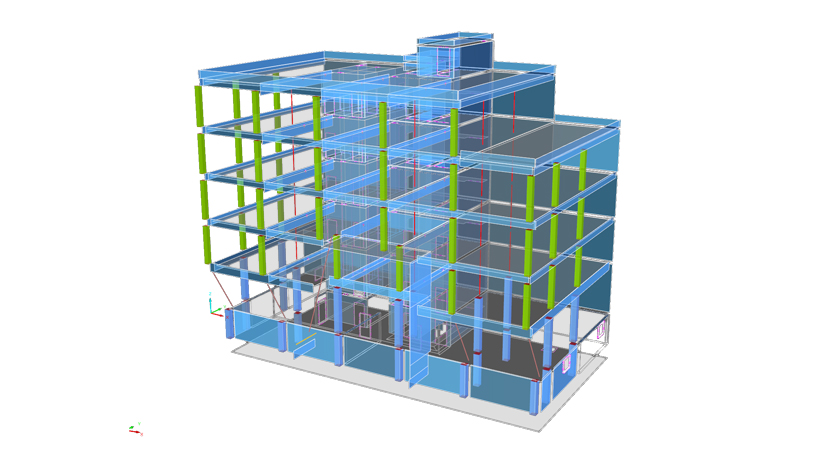

Statics
Projects are piling up, deadlines are too short? We are here to support your office with structural calculations.
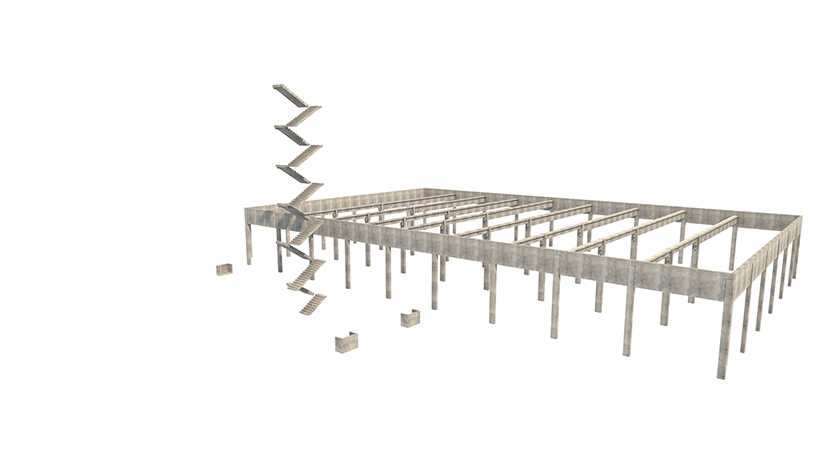

Precast planning
We create element plans for you for the production of precast concrete elements. Your team can concentrate on other challenges.
Reinforcement plans for reinforced concrete structures
We are proud that our plans are valued by the best civil engineering firms and construction companies in Germany. We specialize in creating clear, precise construction plans that are not only easy to read, but also contain details. This enables a seamless audit process and implementation on site.
Formwork plans
When creating the formwork plans for you, special attention is paid to the efficient exchange of information between the trades so that the building geometry corresponds 100% with the structural specifications, the trades and the client’s requirements. For each project, we create a 3D model of the building, which makes it easier for us to check the geometry, detect collisions and serves as a basis for further work, e.g. when creating reinforcement or workshop plans. On request, we can provide you with the finished 3D model as an IFC file for further coordination across all trades.
Static verification for stability
We support your office with structural calculations from the design phase through to implementation planning. Our portfolio includes calculations for residential, office and industrial buildings as well as infrastructure projects. The calculations are carried out according to Eurocodes or other local standards and guidelines in Frilo, Dlubal RFEM and Idea Statica software. We create the documentation in German, English or Polish.
Element plans for prefabricated components
In precast construction, our priority is to create documentation quickly and avoid errors that delay the production and assembly of components on the construction site. High accuracy despite constant time pressure is achieved by using the best software available on the market, such as Tekla Structures and Allplan. With the help of these tools, our experienced engineering team is able to create more than 200 precast plans per month.
Steel construction projects
Our specialists support your production plant and your design office in the creation of assembly and workshop drawings for steel structures. Processing in a BIM environment provides you with error-free documentation. The ability to share the model with you gives you the opportunity to keep up to date with the progress of the project. The automatic creation of installation parts lists and CNC files is possible at any time.
What distinguishes our services?
The scope of our offer
Size of our company
Customization
Communication
Free capacities
State-of-the-art technologies
Our realizations
Visitor corridor new orangutan house
ZOO Dresden GmbH Architect: Heinle, Wischer and Partner
Building for a driving school
Private scope of services of the MR Statik Group: LPH5 -Formwork and reinforcement plans
Multifunctional building in the Rhineland
Private scope of services of the MR Statik Group: LPH5 -Formwork and reinforcement plans
Logistics center
Private scope of services of the MR Statik Group: LPH5 – Reinforcement plans, workshop drawings
Office building with hotel area in Saxony
Private scope of services of the MR Statik Group: LPH5 -Defense plans
MR Statik Group
The civil engineering office MR Statik Group is a continuation of the professional activities of: Bartłomiej Małek (LUB/0193/PWOK/13), founder of the civil engineering office Projekon and Bartosz Radecki-Pawlik (MAP/0396/POOK/14), founder of the civil engineering office Statik-EkoBud. Our shared passion for structural engineering, which has brought us together in the MR Statik Group, gives us the motivation to continue to grow and develop. Utilizing our knowledge and international experience, supported by the latest materials and technologies used in structural design and the construction process, as well as state-of-the-art digital tools, we are able to work with a wide range of clients both nationally and internationally. The strength of our company is characterized above all by our efficient team of civil engineers, who are ready to take on any interesting construction challenge.
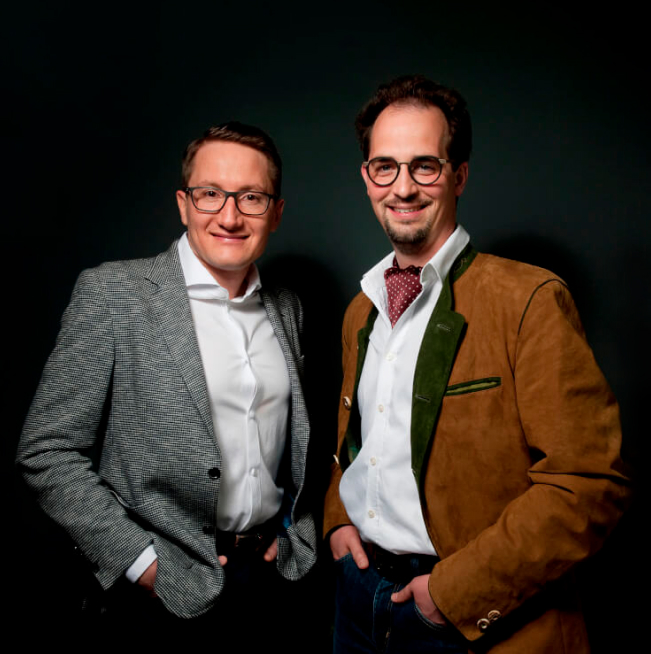

Join our team
Shape a better future with us!
If you prefer to work in solitude or sit for 8 hours with headphones in your ears, cut off from your surroundings and dreaming of a home office job, then don’t send us your resume. Working for the MR Statik Group is not the ideal solution for you. However, if you enjoy working with people, you will meet many colleagues who will be happy to help you develop your technical skills, and later you will have the opportunity to pass on your knowledge and support younger colleagues. With us, you have the opportunity to make friends beyond the confines of our office.
Knowledge database
Find out how much you can save
Kalkulator
"*" indicates required fields
MR Statik Group
MR Statik Group
Get in touch with us
Visit us
- Pn-Pt 8:00-16:00
-
30-646 Kraków,
ul. Malborska 65 lok. 24
- Pn-Pt 8:00-16:00
-
35-105 Rzeszów
ul. Przemysłowa 1A
