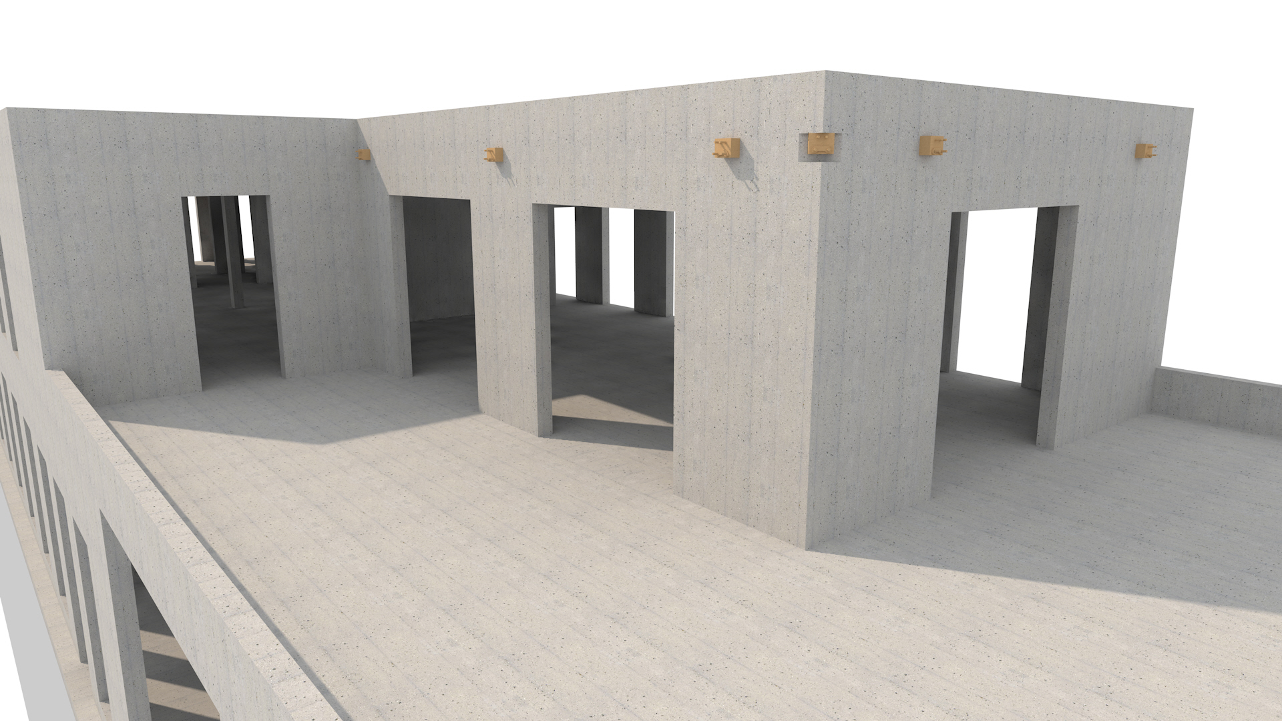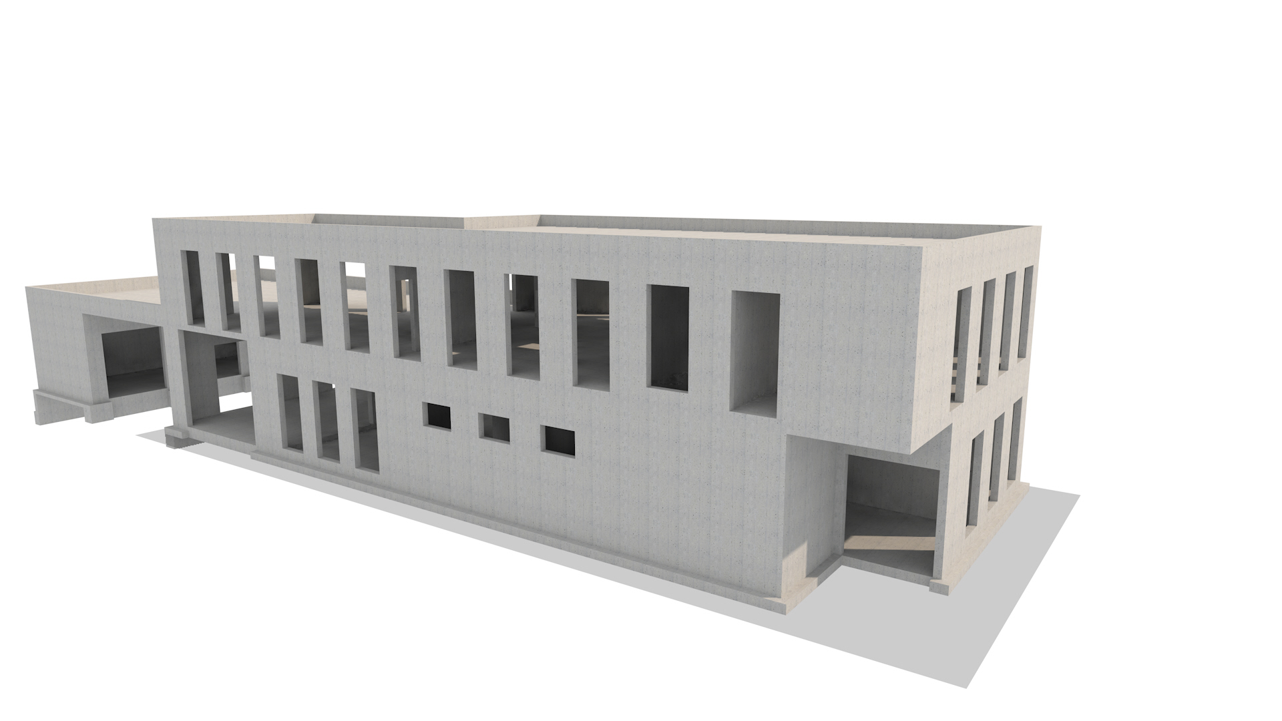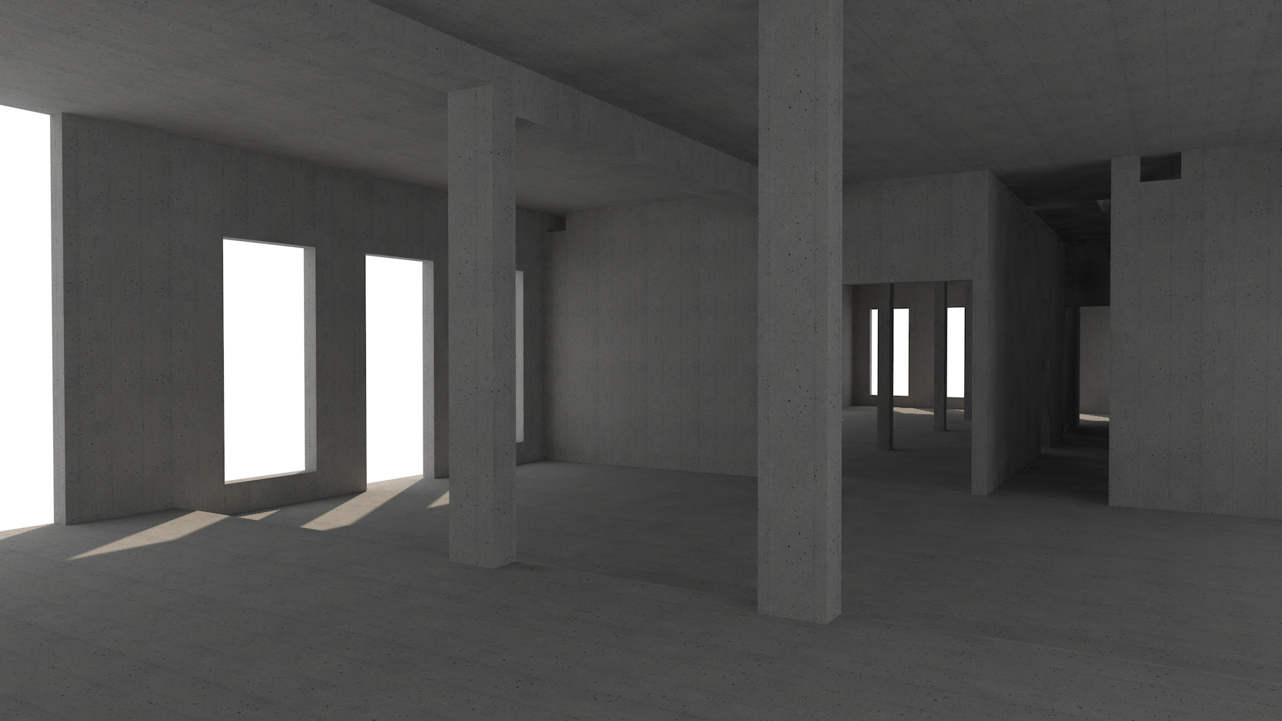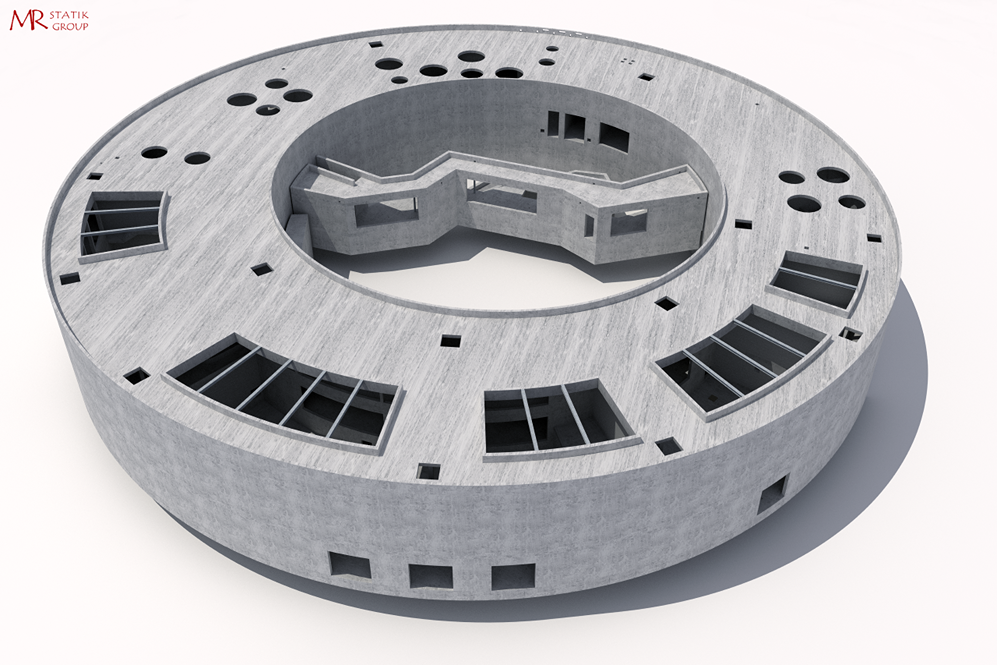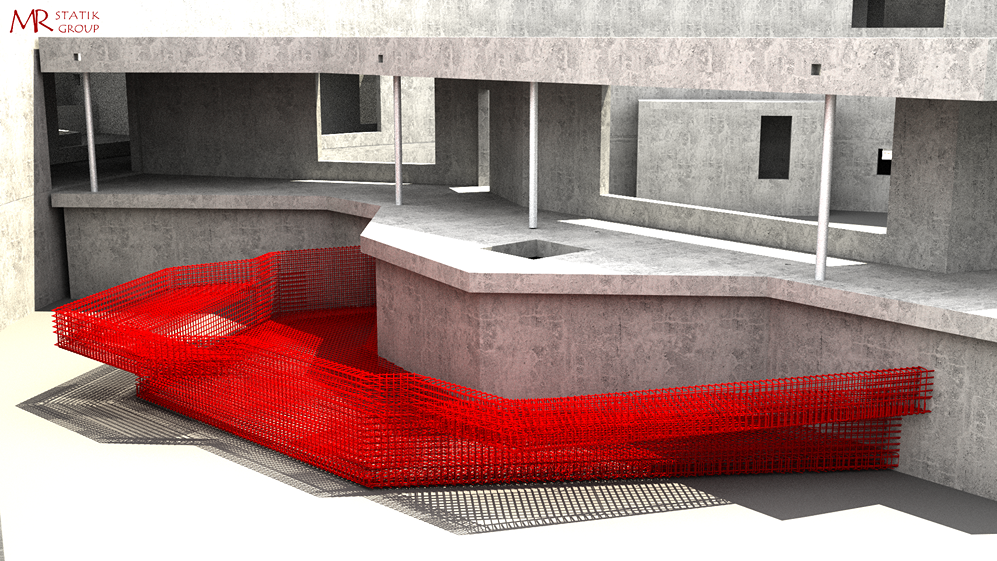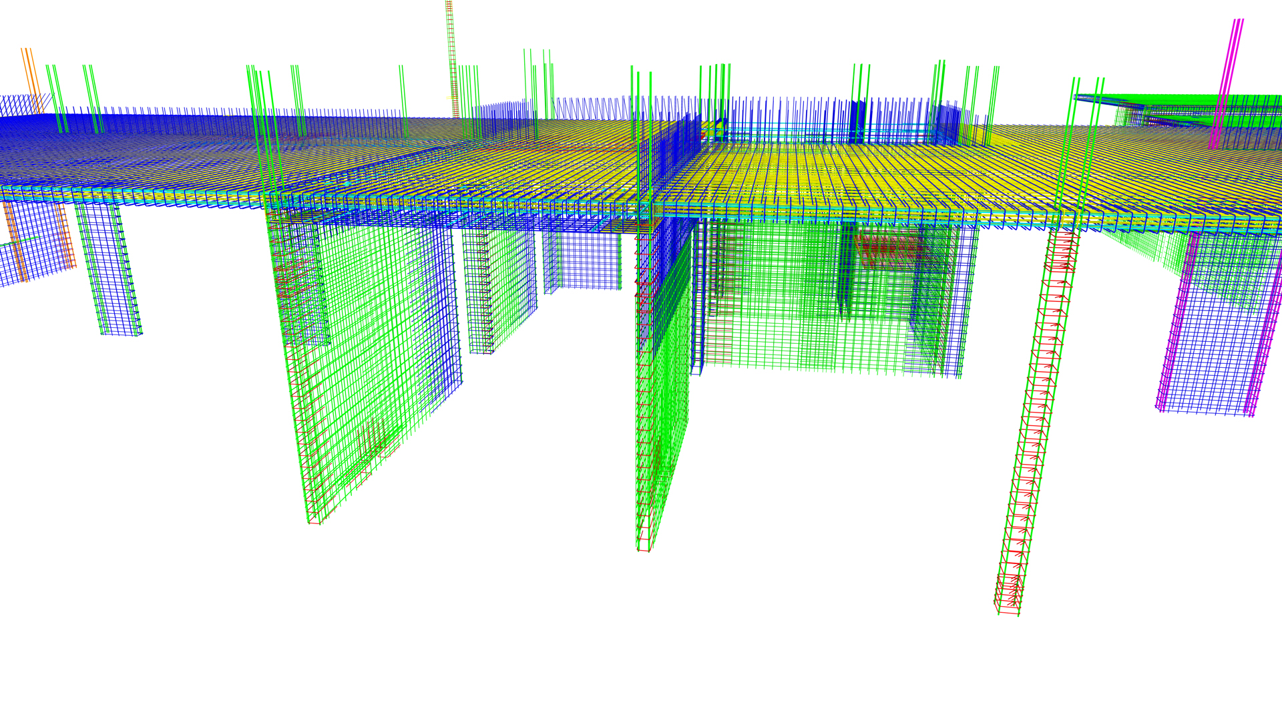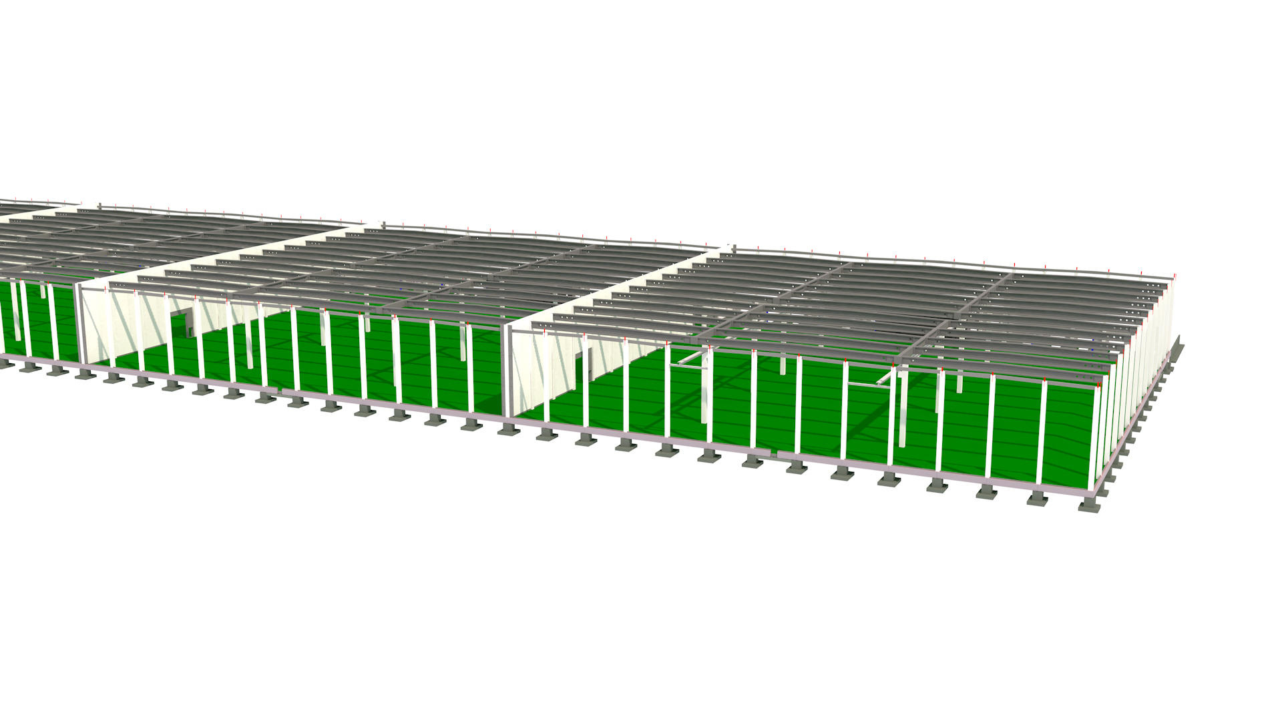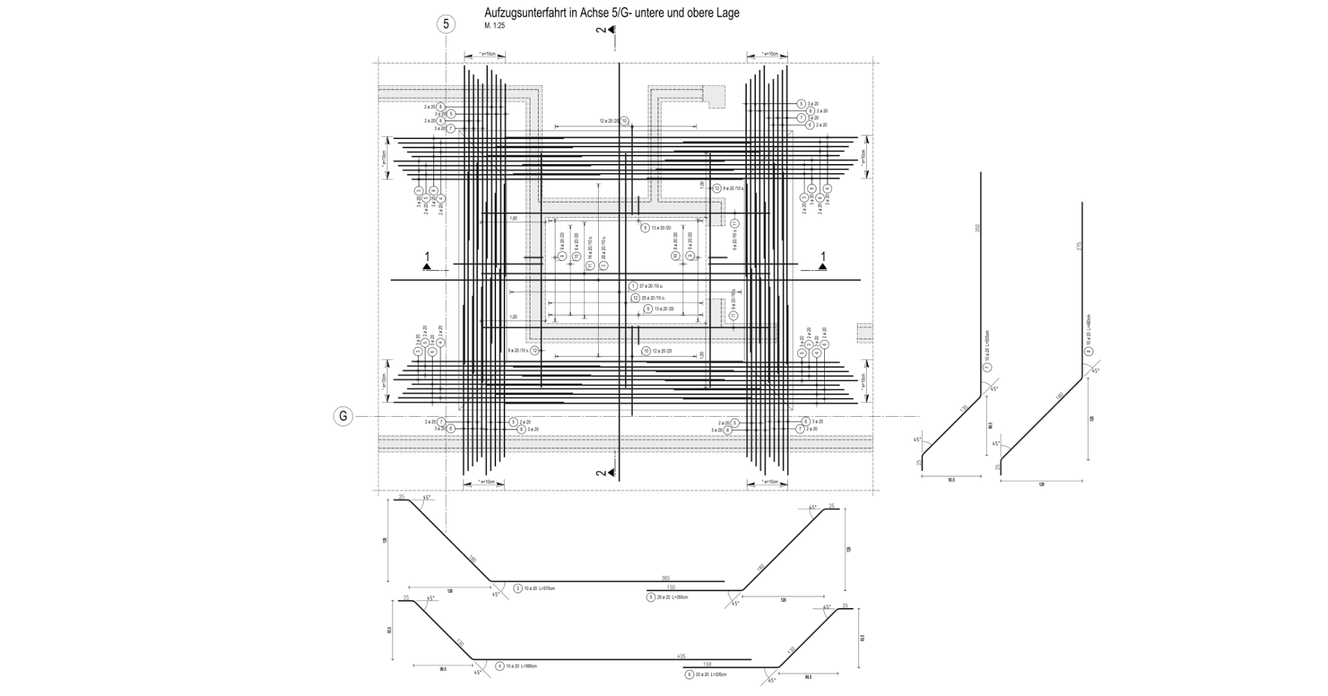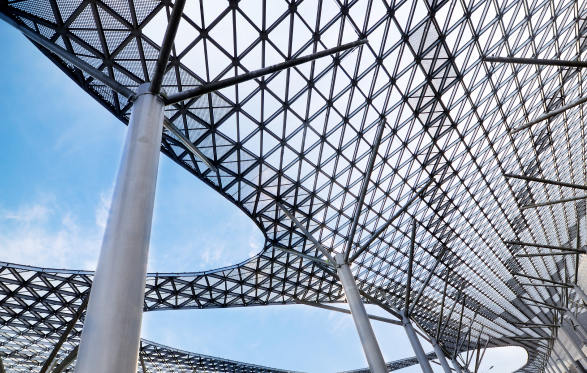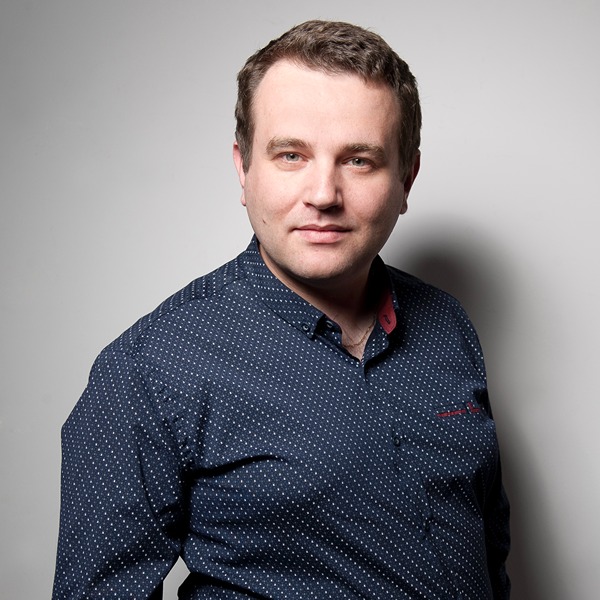Formwork plans
You should be able to read the plan, not guess it!
We carry out every formwork project on the basis of a 3D model, which helps us to identify any discrepancies we receive from those involved in the construction process (structural engineers, installers, architects and builders) in good time. In order to be able to start work on the formwork plans effectively, we need:
- Structural specifications in the form of position plans or complete structural calculations
- Architectural plans
- TGA plans, insofar as they are not included and clarified in the architectural plans
- Execution specifications, positions of construction joints, construction stages and, above all, the client’s specifications and wishes.
We create formwork plans on this basis and attach great importance to the legibility of the documents, the correct description and the dimensioning of the elements. Our aim is to avoid ambiguities on the construction site.
On request, we can add installation parts lists such as dowel strips, expansion joint tapes and balcony connections to the drawings to make the contractor’s job as easy as possible. On request, we can provide you with the finished 3D model as an IFC file for further coordination across all trades.
Trust us
 Statix
"Vor allem die Flexibilität des Personaleinsatzes von 1 bis 10 Mitarbeitern je Projekt hat uns große Zufriedenheit bei unseren Auftraggebern erbracht. Grundlage ist hier auch der problemlose 3D-Datenaus- tausch mit dem CAD-Programm Allplan.Alle von uns beauftragten Leistungen wurden stets zu unserer Zufriedenheit und termingerecht erbracht..."
Statix
"Vor allem die Flexibilität des Personaleinsatzes von 1 bis 10 Mitarbeitern je Projekt hat uns große Zufriedenheit bei unseren Auftraggebern erbracht. Grundlage ist hier auch der problemlose 3D-Datenaus- tausch mit dem CAD-Programm Allplan.Alle von uns beauftragten Leistungen wurden stets zu unserer Zufriedenheit und termingerecht erbracht..."
 TREBES
„MR ist für uns seit vielen Jahren ein wichtiger Partner. Wir schätzen die fachliche Kompetenz, die Termintreue sowie die reibungslose Zusammenarbeit sehr und können das Büro uneingeschränkt empfehlen.“
TREBES
„MR ist für uns seit vielen Jahren ein wichtiger Partner. Wir schätzen die fachliche Kompetenz, die Termintreue sowie die reibungslose Zusammenarbeit sehr und können das Büro uneingeschränkt empfehlen.“
 Jäger
Gern bestätigen wir, dass die seit 2016 bestehende Zusammenarbeit mit der MR Statik Group in der Schal- und Bewehrungsplanung von einem hohen Maß an gegenseitigen Vertrauen geprägt ist
Jäger
Gern bestätigen wir, dass die seit 2016 bestehende Zusammenarbeit mit der MR Statik Group in der Schal- und Bewehrungsplanung von einem hohen Maß an gegenseitigen Vertrauen geprägt ist
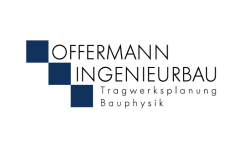 OFFERMANN
„Wir arbeiten seit vielen Jahren mit der MR Statik Group erfolgreich und partnerschaftlich zusammen. Auch über die Sprachgrenze hinwegist die Kooperation einfach klasse!“
OFFERMANN
„Wir arbeiten seit vielen Jahren mit der MR Statik Group erfolgreich und partnerschaftlich zusammen. Auch über die Sprachgrenze hinwegist die Kooperation einfach klasse!“
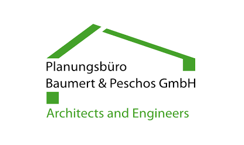 Baumert&Peschos
"Die MR Statik Group sticht vor allem durch ihre Professionalität bei der Erstellung von Planungsunterlagen und ihrer Flexibilität bei individuellen Änderungswünschen, trotz erhöhtem Arbeitsvolumen, hervor.
Baumert&Peschos
"Die MR Statik Group sticht vor allem durch ihre Professionalität bei der Erstellung von Planungsunterlagen und ihrer Flexibilität bei individuellen Änderungswünschen, trotz erhöhtem Arbeitsvolumen, hervor.
 KUP
Hierbei ist das professionelle und in allen Dingen partnerschaftliche und objektive Vorgehen in der Zusammenarbeit auch in stressigen und schwierigen Situationen sehr positiv zu bemerken.
KUP
Hierbei ist das professionelle und in allen Dingen partnerschaftliche und objektive Vorgehen in der Zusammenarbeit auch in stressigen und schwierigen Situationen sehr positiv zu bemerken.
We stand for
Adherence to deadlines
Support from an experienced project manager
Availability
Quality
We work with the following software:
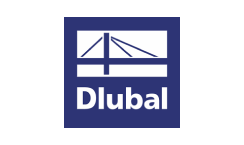
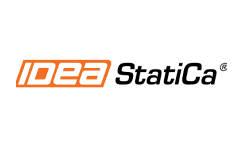
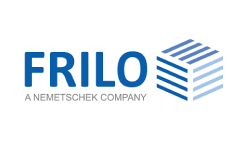
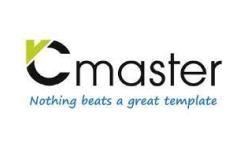
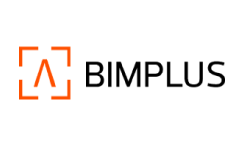
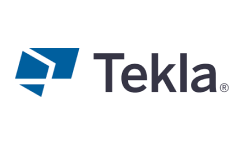
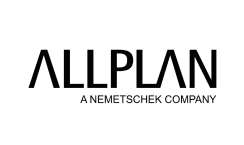
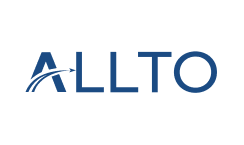
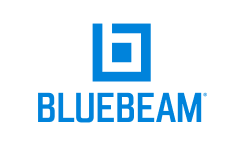
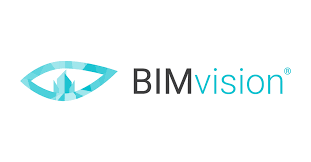
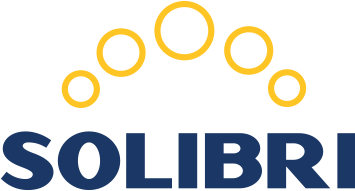
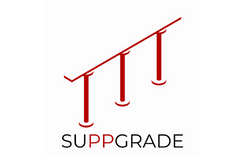
Our realizations
Visitor corridor new orangutan house
ZOO Dresden GmbH Architect: Heinle, Wischer and Partner
Building for a driving school
Private scope of services of the MR Statik Group: LPH5 -Formwork and reinforcement plans
Multifunctional building in the Rhineland
Private scope of services of the MR Statik Group: LPH5 -Formwork and reinforcement plans
Logistics center
Private scope of services of the MR Statik Group: LPH5 – Reinforcement plans, workshop drawings
Office building with hotel area in Saxony
Private scope of services of the MR Statik Group: LPH5 -Defense plans
Example plans
Frequently asked questions
-
What do you need to create an offer?
The more documents we receive, the better. In most cases, the quotation is drawn up on the basis of position plans. The following information is also important for the preparation of an offer: Are the ceilings made of Filigran? Is the reinforcement of the stairwells and balconies included in the scope of the offer? Which walls are produced as prefabricated elements? The more we know about the project, the more advantageous the offer is
-
Do you prepare offers on the basis of the HOAI?
With us, you only pay for the actual work our engineers do on your project. The planned costs of the building or its complexity are not important to us. For this reason, we do not use the HOAI when preparing our quotations, but calculate the actual work involved.
-
How quickly can you start work?
Our regular customers can rest assured that they will receive almost immediate support when challenges arise. We can usually start work on small projects within two weeks. We usually need 2 months to prepare a project team (7 people or more) for a large assignment.
-
How much do your services cost?
The price depends on the complexity of the tasks. Rates start at €25/hour for draughtsmen working on straightforward reinforced concrete structures. The highest rate is €45 for the most experienced structural engineers working on demanding construction projects. For this price, the customer always receives checked plans and calculations in accordance with our quality policy as well as project monitoring by the assigned project manager.
-
How do we invoice our work?
At the Statik Group, we use different types of invoicing depending on the customer’s requirements: Project team – a form that is particularly appreciated by our regular customers. The contractor maintains a permanent team of several people who work exclusively for him. Billing of hours worked – this form is often used when the scope of a project is difficult to estimate at the beginning. Cost estimate – of course we can provide you with a cost estimate for the implementation of the entire project. This option is well suited if the scope of the project and the schedule are known. Customers often prefer this option at the beginning of the collaboration. For the plan, for the position, for the tonnage – we are ready for any proposal, contact us to determine the most convenient way of settlement.
-
Can I have a permanent team of draughtsmen in Poland?
It goes without saying that we have experience in putting together project teams. We take on all tasks in the areas of human resources, back-office preparation, IT and training. Customers appreciate this form of collaboration because it gives them the opportunity to set their own priorities and freely allocate their employees between projects as required. Such teams are very familiar with the standard and the customer’s requirements.
-
Do you have liability insurance?
Yes, we have insurance cover for the amount of € 1,000,000.
-
Are we willing to sign an NDA?
It goes without saying that information and confidentiality of documents are of fundamental importance for our work. By default, we work on the basis of white label agreements and do not publish any information about projects in which we have been involved without the express consent of the client. We also do not independently contact other parties involved in the design process, such as architects and the technical building services. We also make sure that all files do not contain any metadata that would allow the author to be identified.
-
How can I communicate with you?
You are welcome to call us between 9.00 am and 5.00 pm. We speak German, English and Polish. An employed German translator ensures the linguistic accuracy of our documentation. When working on a project, fast communication by email or via the Teams app in special project groups works best.
-
How long do I have to wait for changes in the project?
We ensure that changes made by customers and entries made by test engineers are processed as a matter of priority. For minor changes, we need a maximum of 24 hours. If the changes are extensive, we will discuss the possible deadline and the priority of the corrections with you.
Find out how much you can save
Kalkulator
"*" indicates required fields
